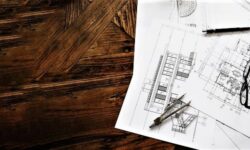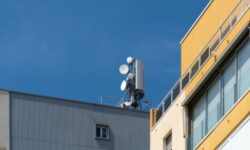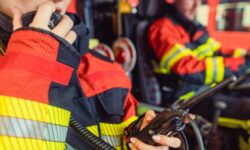How to Ensure Your Shop Drawings Meet NFPA Standards
Fire expert Shane Clary shares exactly what information must be included on shop drawings in order to meet NFPA 72 standards.

Hello from Stillwater, Okla., home of Oklahoma State University, where I’m taking a course through the Department of Fire Protection & Safety Engineering Technology.
While “Hydraulic Calculations of Automatic Sprinkler Systems” is not typically a course someone in the fire alarm industry would take, a fundamental understanding of sprinkler system hydraulics should be obtained if one is also performing sprinkler inspection and testing. I’ve written several articles on this and NFPA 25, “Standard for the Inspection, Testing, and Maintenance of Water-Based Fire Protection Systems.”
Depending on the state in which you operate, a fire protection contractor’s license may be required to provide sprinkler inspection and testing. An understanding of hydraulics would be necessary for the exam.
Oklahoma State offers continuing education classes, including online, on various fire protection topics; check out fire.ceat.okstate.edu for information.
OK, on to the main topic. In the past I’ve covered requirements within NPFA 72, “National Fire Alarm and Signaling Code,” that address fire alarm shop drawings. It’s worth revisiting. Of late I’ve seen just with the jurisdictions where I work some interesting interpretations of what is being required for drawings so they will be approved, as opposed to what NFPA 72 states is required.
Keep ‘Where Applicable’ in Mind for Checklist
First, we can all agree that 72 is a minimum standard, just as the building and fire codes that are used are minimum codes, and more can be required.
But I’ve noticed a few requirements that go beyond being either reasonable or providing any additional level of protection to the occupants of the building, or to firefighters who may be within a building during a fire or other emergency. These I won’t discuss but rather focus on what 72 addresses.
While the 2019 edition of 72 has been released, for our purposes let’s reference the 2016 edition that’s already widely adopted. The requirements for shop drawings are found within Section 7.4, Shop Drawings, which is in Chapter 7, Documentation.
The basic information that is required on all plans is:
- Name of protected premises, owner, and occupant (where applicable)
- Name of installer or contractor
- Location of protected premises
- Device legend and symbols in accordance with NFPA 170, or other symbols acceptable to the authority having jurisdiction
- Date of issue and any revision dates
This is followed by 7.4.5, which notes, Floor plan drawings shall be drawn to an indicated scale and shall include the following information, where applicable for the particular system:
- Floor or level identification
- Point of compass (indication of north)
- Graphic scale
- All walls and doors
- All partitions extending to within 15% of the ceiling height (where applicable and when known)
- Room and area descriptions
- System devices/component locations
- Locations of fire alarm primary power disconnecting means
- Locations of monitor/control interfaces to other systems
- System riser locations
- Type and number of system components/devices on each circuit, on each floor or level
- Type and quantity of conductors and conduit (if used) for each circuit
- Identification of any ceiling over 10 feet in height where automatic fire detection is being proposed
- Details of ceiling geometries, including beams and solid joists, where automatic fire detection is being proposed
- Where known, acoustic properties of spaces
Without question, many of these items should be on every shop drawing that is submitted. But note the phrase “where applicable.” In addition to 7.4.5, the designer of a system needs to address paragraphs 7.4.6, 7.4.7, 7.4.8, 7.4.9 and 7.4.10.
However, for a basic setup to supervising a fire sprinkler system do I really need a detail of the acoustic properties of spaces? If the system is to include notification appliances, do I need to include calculations that only an acoustics engineer can provide for the sound propagation between room and walls?
Is the photometrics of a strobe required to indicate through a descending scale of hatching where the observable candela output decreases each 5cd?
These and other such requirements only add costs to a system with no real benefit. Unless I have detectors located within ceilings that go beyond flat and smooth, ceiling details should not be required.
As the plans are to be to scale, the locations of the strobes can be verified that they will meet the prescriptive requirements of Chapter 18. Audibility can be verified during the final inspection of a system.
Drawings that are produced in accordance with Chapter 7 for a prescriptive system should and do provide an adequate picture of the system that is to be installed within a protected property.
If you enjoyed this article and want to receive more valuable industry content like this, click here to sign up for our FREE digital newsletters!

Security Is Our Business, Too
For professionals who recommend, buy and install all types of electronic security equipment, a free subscription to Commercial Integrator + Security Sales & Integration is like having a consultant on call. You’ll find an ideal balance of technology and business coverage, with installation tips and techniques for products and updates on how to add to your bottom line.
A FREE subscription to the top resource for security and integration industry will prove to be invaluable.














